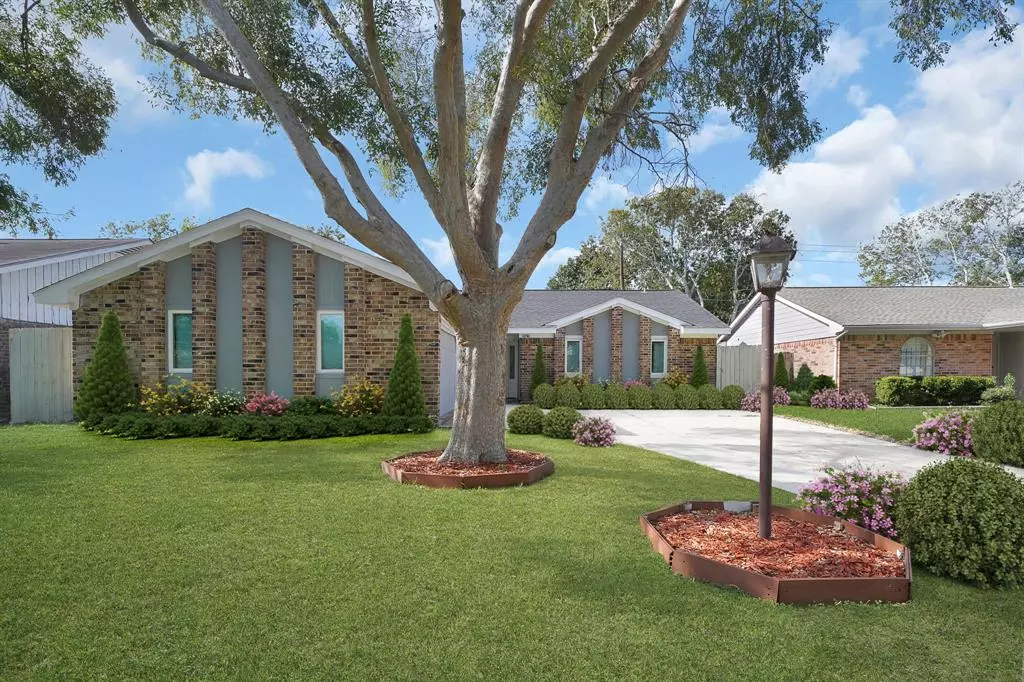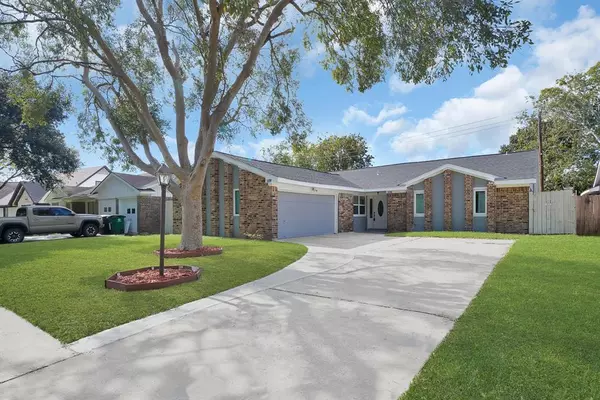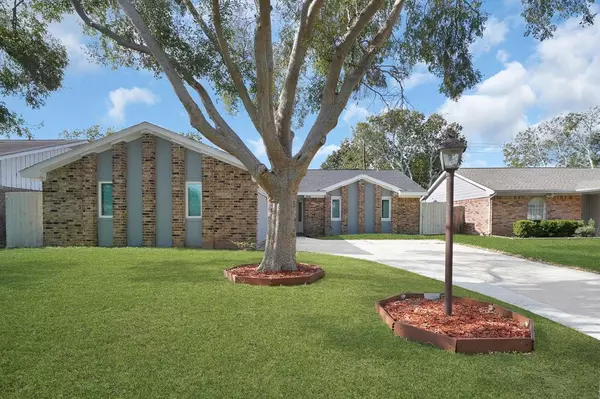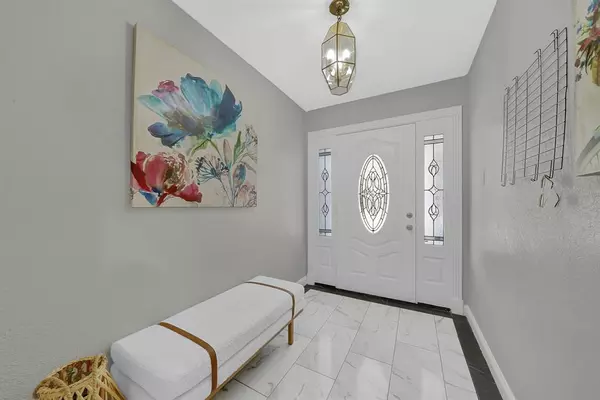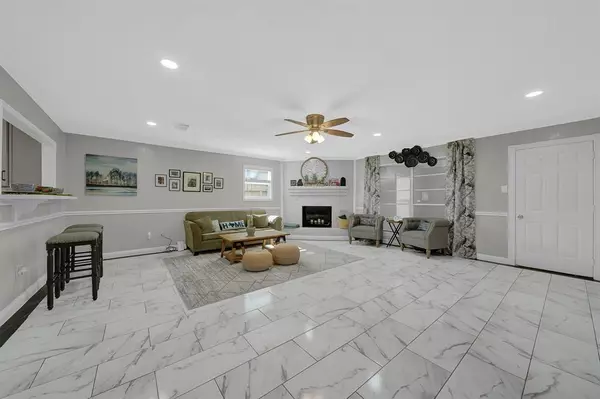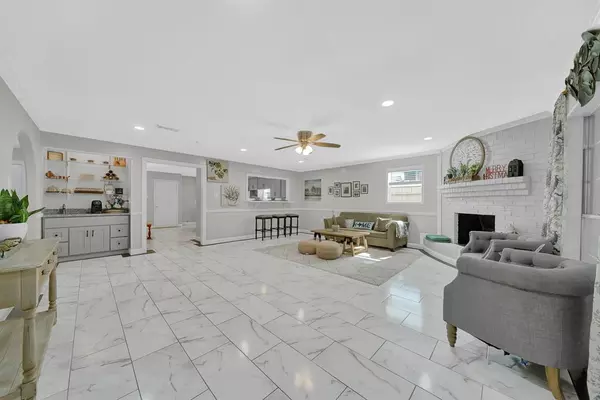3 Beds
3 Baths
2,119 SqFt
3 Beds
3 Baths
2,119 SqFt
Key Details
Property Type Single Family Home
Listing Status Pending
Purchase Type For Sale
Square Footage 2,119 sqft
Price per Sqft $154
Subdivision Fondren Sw Southmeadow
MLS Listing ID 95030443
Style Contemporary/Modern
Bedrooms 3
Full Baths 3
HOA Fees $365/ann
HOA Y/N 1
Year Built 1977
Annual Tax Amount $5,328
Tax Year 2023
Lot Size 8,700 Sqft
Acres 0.1997
Property Description
Discover this beautifully remodeled cozy home, thoughtfully upgraded to meet modern living standards. A brand-new roof, New windows, New flooring, New toilets, PEX plumbing, and updated copper wiring ensure peace of mind and durability. With full brick siding and completely renovated interiors, this home boasts new cabinets throughout, adding elegance and functionality to every room. Just a short drive from the Texas Medical Center, you'll appreciate the easy commute for work, appointments, or visits. Nearby shopping, dining, and entertainment options make this location ideal for a balanced lifestyle. Don’t miss the opportunity to own this stunning move-in-ready home in an unbeatable location!
Location
State TX
County Harris
Area Brays Oaks
Rooms
Bedroom Description All Bedrooms Down,En-Suite Bath,Primary Bed - 1st Floor,Walk-In Closet
Other Rooms Breakfast Room, Entry, Family Room, Formal Dining, Guest Suite, Home Office/Study, Living Area - 1st Floor, Utility Room in Garage
Master Bathroom Secondary Bath(s): Shower Only
Den/Bedroom Plus 4
Kitchen Island w/o Cooktop, Kitchen open to Family Room, Pantry, Soft Closing Cabinets
Interior
Interior Features Fire/Smoke Alarm, Wet Bar
Heating Central Gas
Cooling Central Electric
Flooring Laminate, Tile
Fireplaces Number 1
Fireplaces Type Freestanding
Exterior
Exterior Feature Back Yard Fenced, Storage Shed
Parking Features Attached Garage
Garage Spaces 2.0
Garage Description Double-Wide Driveway
Roof Type Composition
Street Surface Concrete,Curbs
Private Pool No
Building
Lot Description Subdivision Lot
Dwelling Type Free Standing
Faces East
Story 1
Foundation Slab
Lot Size Range 0 Up To 1/4 Acre
Sewer Public Sewer
Water Public Water
Structure Type Brick,Cement Board
New Construction No
Schools
Elementary Schools Gross Elementary School
Middle Schools Welch Middle School
High Schools Westbury High School
School District 27 - Houston
Others
Senior Community No
Restrictions Deed Restrictions
Tax ID 108-053-000-0005
Ownership Full Ownership
Acceptable Financing Cash Sale, Conventional, FHA, VA
Tax Rate 2.1148
Disclosures Sellers Disclosure
Listing Terms Cash Sale, Conventional, FHA, VA
Financing Cash Sale,Conventional,FHA,VA
Special Listing Condition Sellers Disclosure

Find out why customers are choosing LPT Realty to meet their real estate needs


